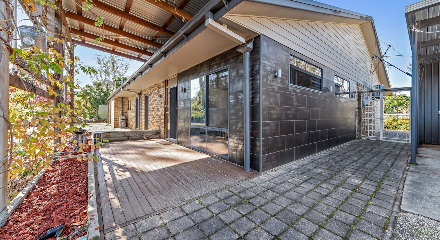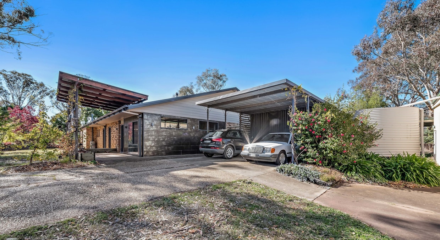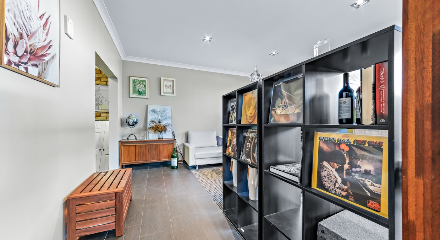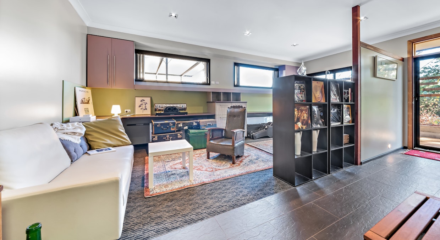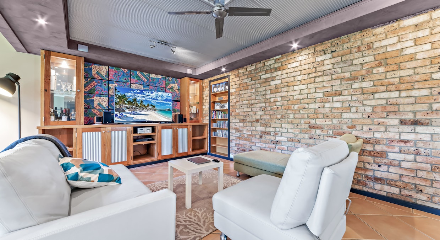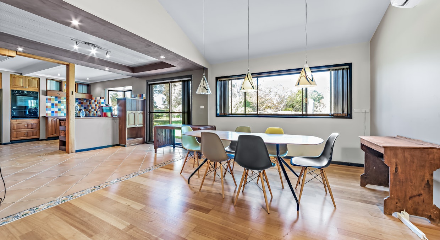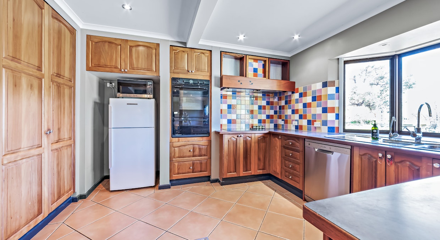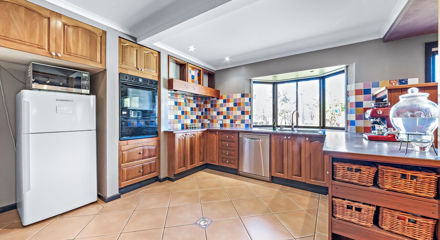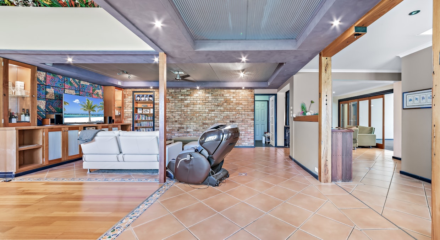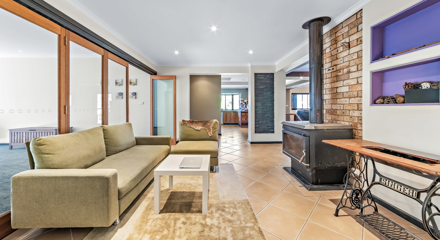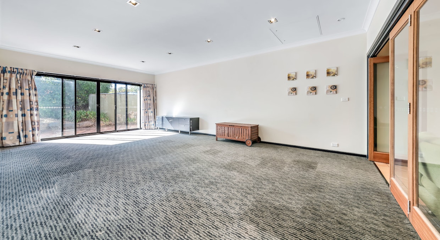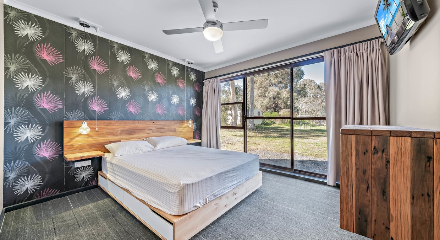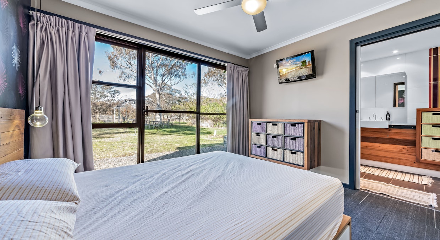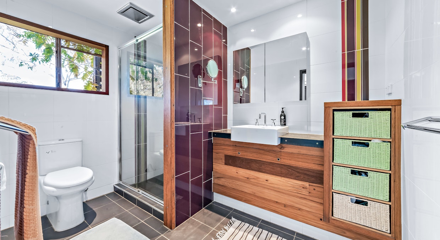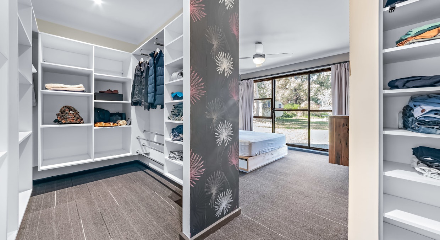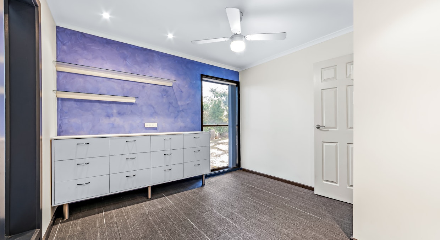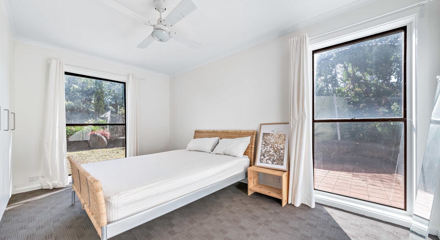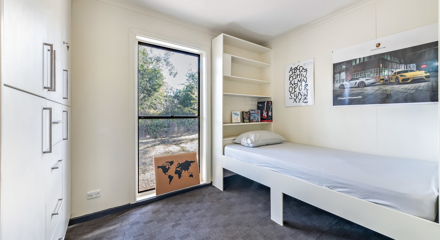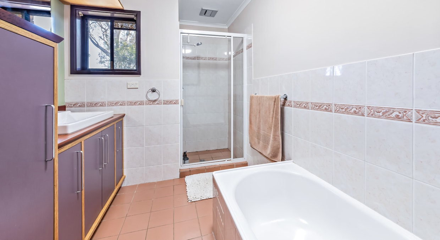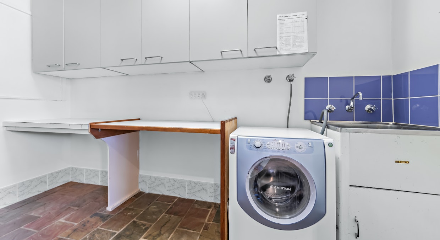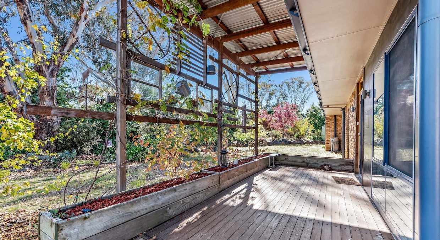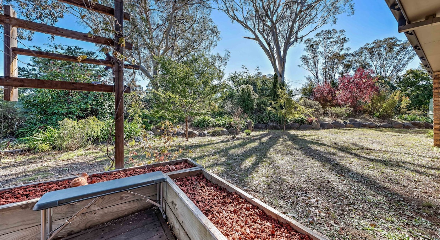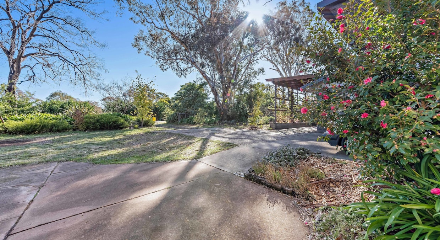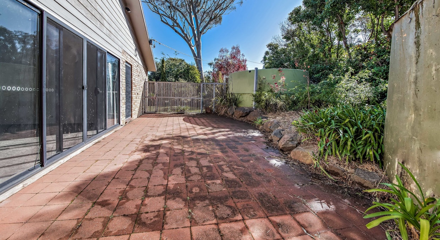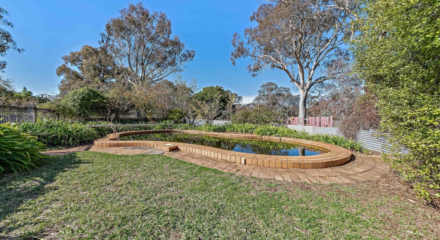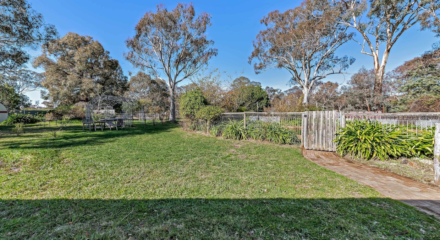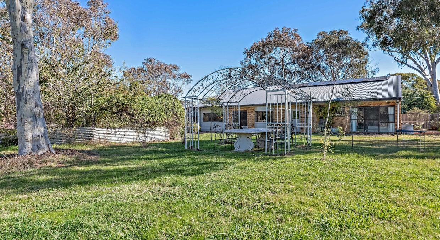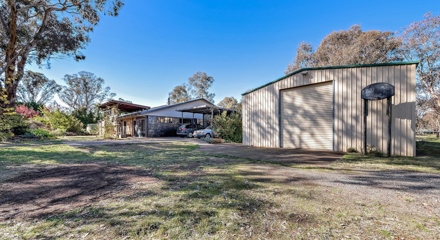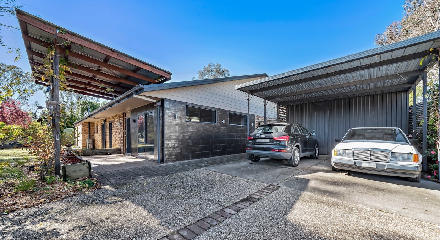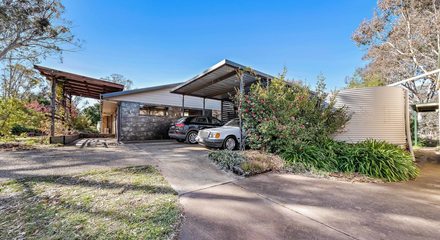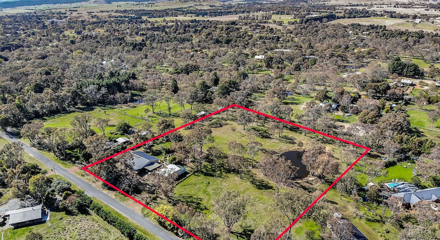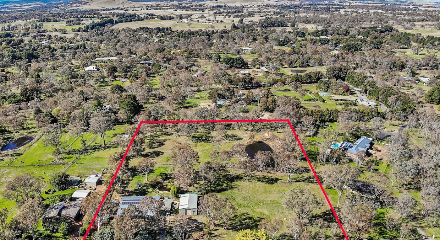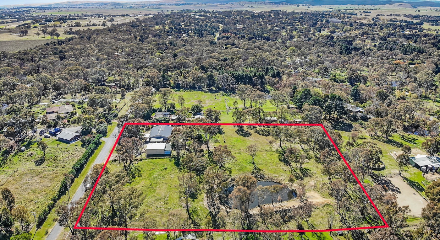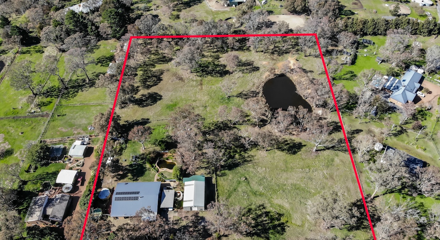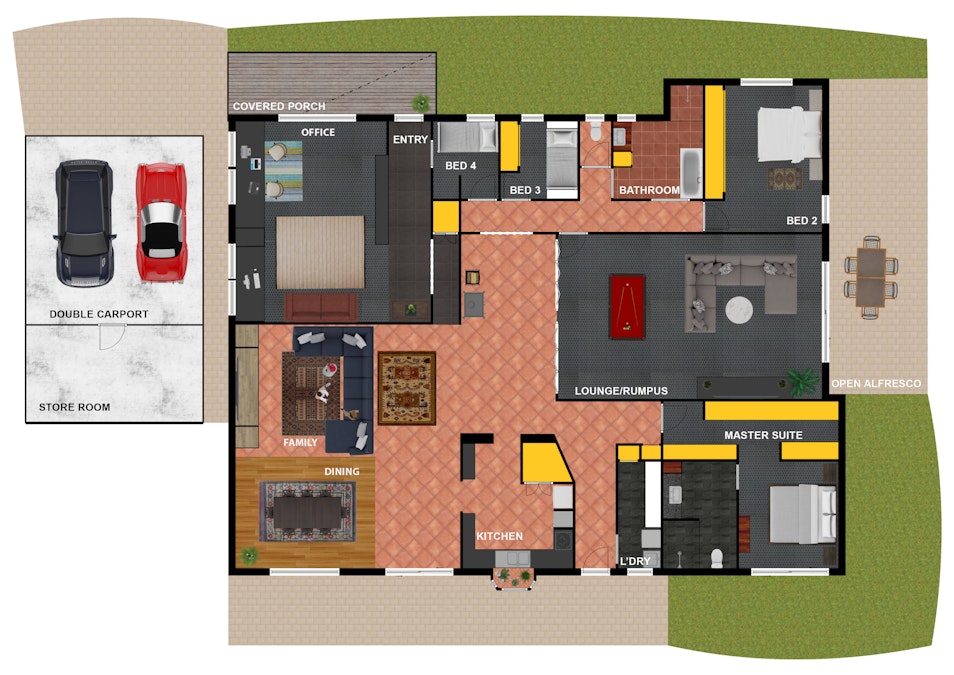3 George Street
Murrumbateman NSW 2582
- 4 Bed
- 2 Bath
- 4 Parks
Contact Agent
Expressive Home – Outstanding 4.6 acre Block – Blue Chip Location
Murrumbateman's original freehold residential sections tend to provide larger well established blocks with comfortable lived-in homes and established gardens.Freehold properties come without community title governance and usually display the positive results of time-tested owner planning.
If you've been looking for a property with a lovely big home, fabulous near level 4.6 acre block and great shed, you can't miss this absolute gem!
Firstly, the 304m2 home has an amazing atmosphere and a spread of lifestyle attributes encompassing a thematic French provincial style timber trim kitchen, 4 bedrooms, a large home office with built-in work benches/cabinets, enormous formal lounge/rumpus or home gym with access to the gardens, family room with built-in cabinetry and a sun-filled dining area with a feature timber floor pad.
To top off this ideal country lifestyle package there's a set of established gardens with an integrated Koi pond that was cleverly adapted from the home's original inground swimming pool But, our vendor says that is can be turned back into a people pool without too much work
The beautiful tree studded 4.6ac block is perfect for horses, alpacas and sheep. The block is mostly cleared with good elements of stock shelter trees, and a feature dam stocked with Silver Perch. Yes, the property has its own bore too.
With the home sited to the front of the block there's ample open paddock space for another shed or two, stable block, dressage arena and any other country lifestyle feature that you've always wanted.
The property's main shed has a 12m x 9m footprint with 4m high walls and an over height 3.7m vehicle access door. Its large enough to be used for general/trailer garaging, plus an excellent workshop setup. If you have horses there's plenty of secure space for tack and feed storage.
Essentially, this is a very sweet family property with a delightfully warm character and an amazing amount of space to move around and add your personal lifestyle touches.
Be quick!
Property Technical Specifications
•Residence: Established c.1980's with upgrades, 279m2 of residential living area, 25m of guest arrival portico, total area under roof: 304m2/32.7sq approx.
•Residential features:
-4 bedrooms (3 with robes) including a fully segregated master suite – master has superb ensuite, built-in solid polished Blackbutt bed head/side tables, feature storage container & large walk-in robe/dressing space
-solid timber fully equipped French provincial style kitchen with feature recycled beams, breakfast bar & European style tiles
-sunny dining room area with feature timber floors & raked ceiling
-spacious family/TV room with feature custom built timber TV/display unit
-enormous rumpus/formal lounge room with glass bi-fold concertina entry door sets and sliding door access to the alfresco
-large home office room
•Climate control: large fan-forced solid fuel combustion heater, split-cycle air-conditioning unit to the main living area, thermal insulation to the roof cavities
•Hot water: twin tank electric system
•Solar: 6.6kW installed by Clipsal feeding the grid via inverter- smart app permits the monitoring of power input/use
•Sewage: septic system
•Garaging: double carport with storage room adjacent to the home, double driveway access for guest & large vehicle/trailer parking
•Main shed – additional garaging: 9m x 12m x 4m(h) Colorbond shed on concrete base with connected power, workshop benches –powered & remote controlled 3m x 3.7m(h) vehicle access door, 2 personnel doors
•In-ground Koi pool: fenced & integrated with the surrounding gardens. According to the owner the pool pipes and pumping are still in place and are in working order. may need new sand filter, salt filter cartridge to get it back to a swimming pool .
•Gardens: nicely developed with mixed plantings of mature trees & shrubs
•Additional shedding: 3m storage shed on concrete pad with power, 9m x 3m storage annex behind the main shed
•Potable water supply: 3 above ground rainwater tanks harvesting off the home's roof with an estimated cumulative capacity of approximately 90,900lites/20,000gall – 2 are plumbed into the home & the other is used for the feature Koi pool & garden
•Non-potable water supply: on-property bore plumbed to a single tap adjacent to the main shed, on-property surface collection dam with a capacity of approximately 0.5meg stocked with Silver Perch fish
•Block: 1.85ha/4.6acres of level to gently falling land currently fenced into 3 paddocks including the house block
•Location: closed road location approximately 28mins to Canberra's northern areas, 15mins to Yass township, 5mins to Murrumbateman village and local school
•Services: NBN connected, school bus services to/from Canberra/Yass approx 200m, 5 day letter mail delivery at the front gate, wheelie bin household/recycle waste collection at the front gate, strong mobile phone coverage
Features
General Features
- Property Type: House
- Bedrooms: 4
- Bathrooms: 2
- Building Size: 304sqm
- Land Size: 5acre
Indoor Features
- Toilets: 2
Outdoor Features
- Garage Spaces: 4
Can I afford 3 George Street?
With access to the best on offer from 30 lenders and complete support and advice from pre-approval to settlement, you can trust an Elders Home Loans broker to find a quick and simple solution.
Get a Quote